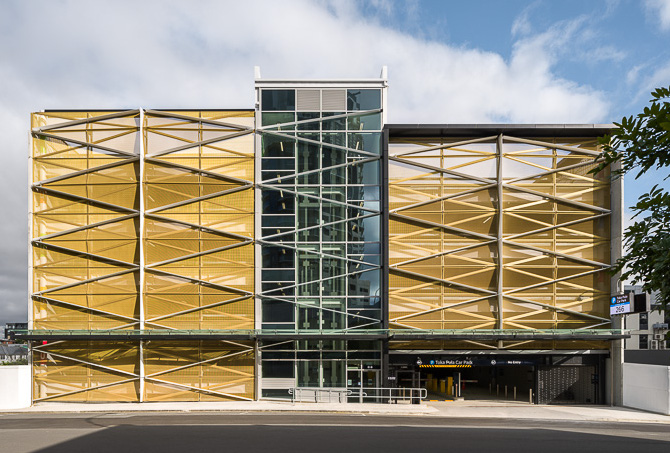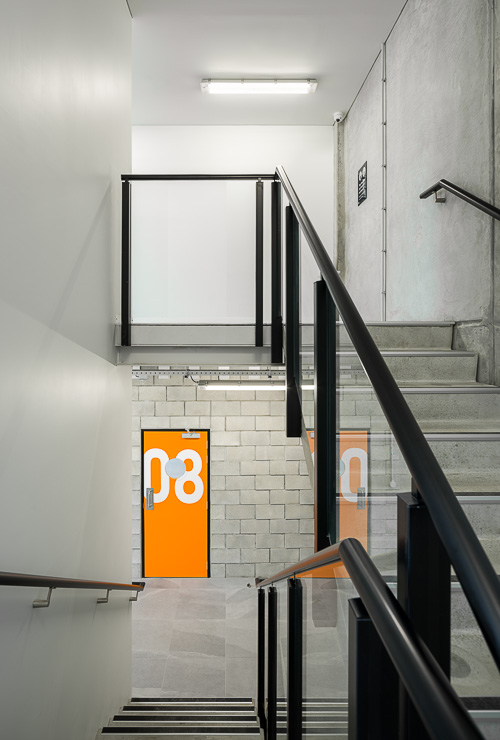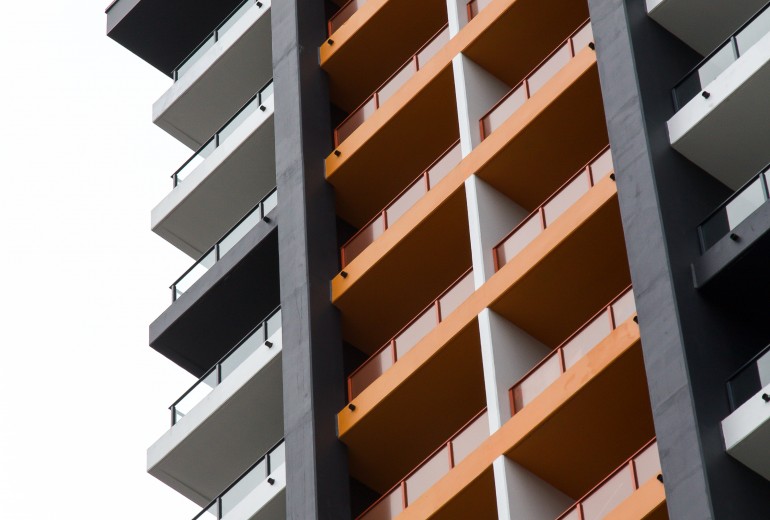
MAXIMO/Ignite Architects Collab – Toka Puia Carpark
![]() Auckland
Auckland
Maximo worked closely with Ignite Architects on the various balustrading design solutions within Takapuna’s newest multi-rise car parking facility.
In addition to vehicle safety crash barriers, each car park deck required pedestrian safety barriers that would not negatively impact the visual openness of the facility’s design and its legible field of view for wayfinding. The design aspiration was to use minimal ‘structure’ to infill the mid-deck zone and keep this area as transparent as possible. Maximo were able to meet the brief through glass infill with black powdercoated framed modules installed between primary columns. This resulted in a contemporary solution that was transparent and visually less intrusive than other systems on the market.

The structural loading of the balustrading system was upgraded during the construction phase and the team at Maximo were agile and collaborative in their ability to turn around a new design that met the budget in a short timeframe. They provided engineering input to demonstrate the necessary compliance to council of the specific engineered design that was required to meet the client’s brief.
The site team were collaborative in their approach, working with the design and contracting team to assess the various constraints across the project and create an innovative solution that maintains the overall compliance and function of each zone of the car parking facility.
The collaboration, from design and specifying through to compliance and construction, was dealt with in a robust, professional manner and therefore we highly recommend their services.
